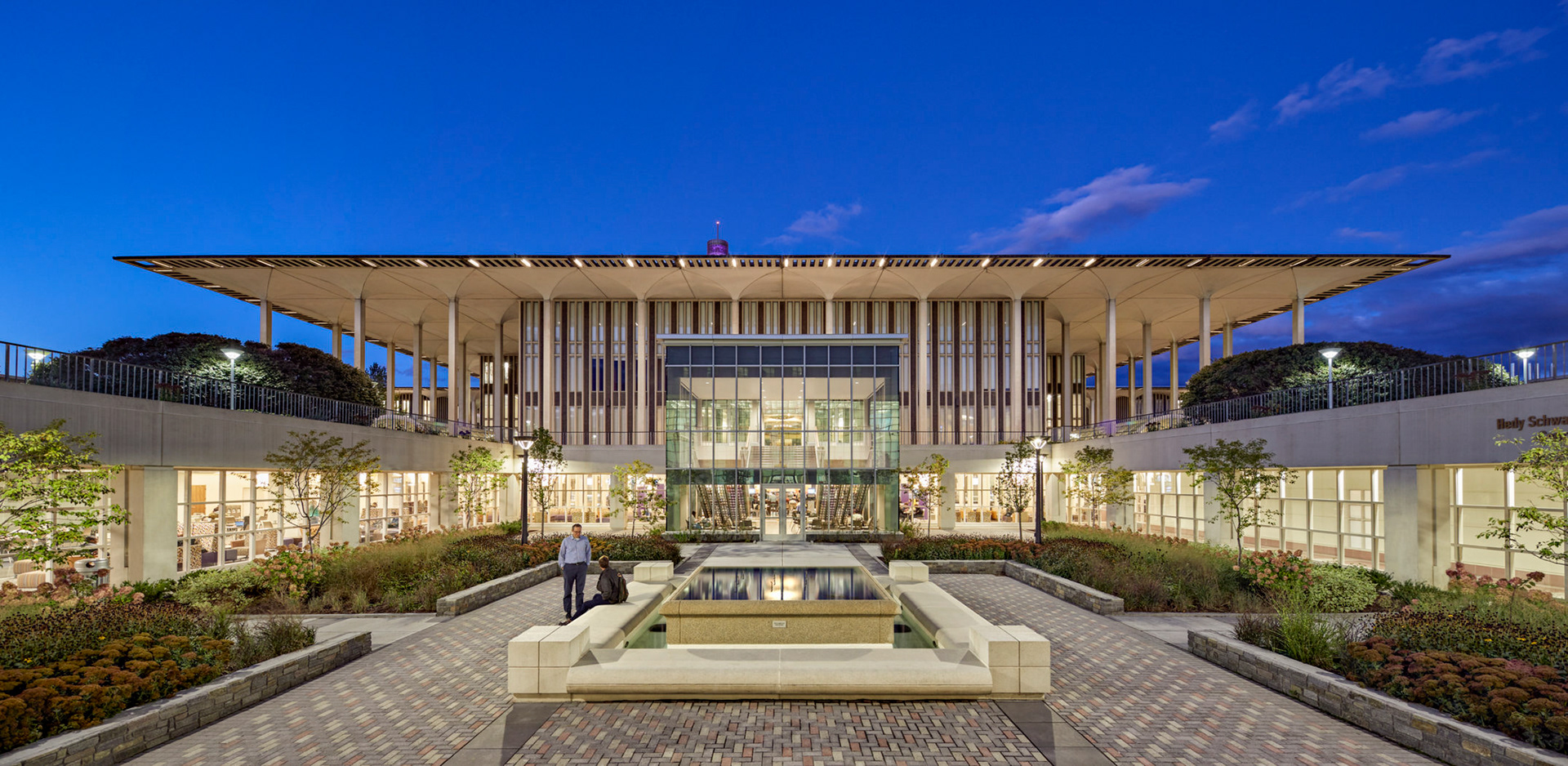Photo by Alissa Johnson
University at Albany, SUNY Campus Center Expansion
William Rawn Associates, 2012-2013
Originally designed by Edward Durrell Stone, the 'Academic Podium" at the University at Albany was an iconic 1960's design that needed updating and expanding to accommodate a growing student population and prominent academic institution. The Campus Center Expansion included additional square footage for a new auditorium, student office and resource spaces, multi-use rehearsal space, dining hall and renovation to exiting dining services as well as a new connecting stair case.
The resulting design complements the existing iconic architecture with contemporary needs.
Facts:
- East Addition: 22,000 GSF
- West Addition: 57,000 GSF
- Renovation: 45,000 GSF
Left: photo by Alissa Johnson


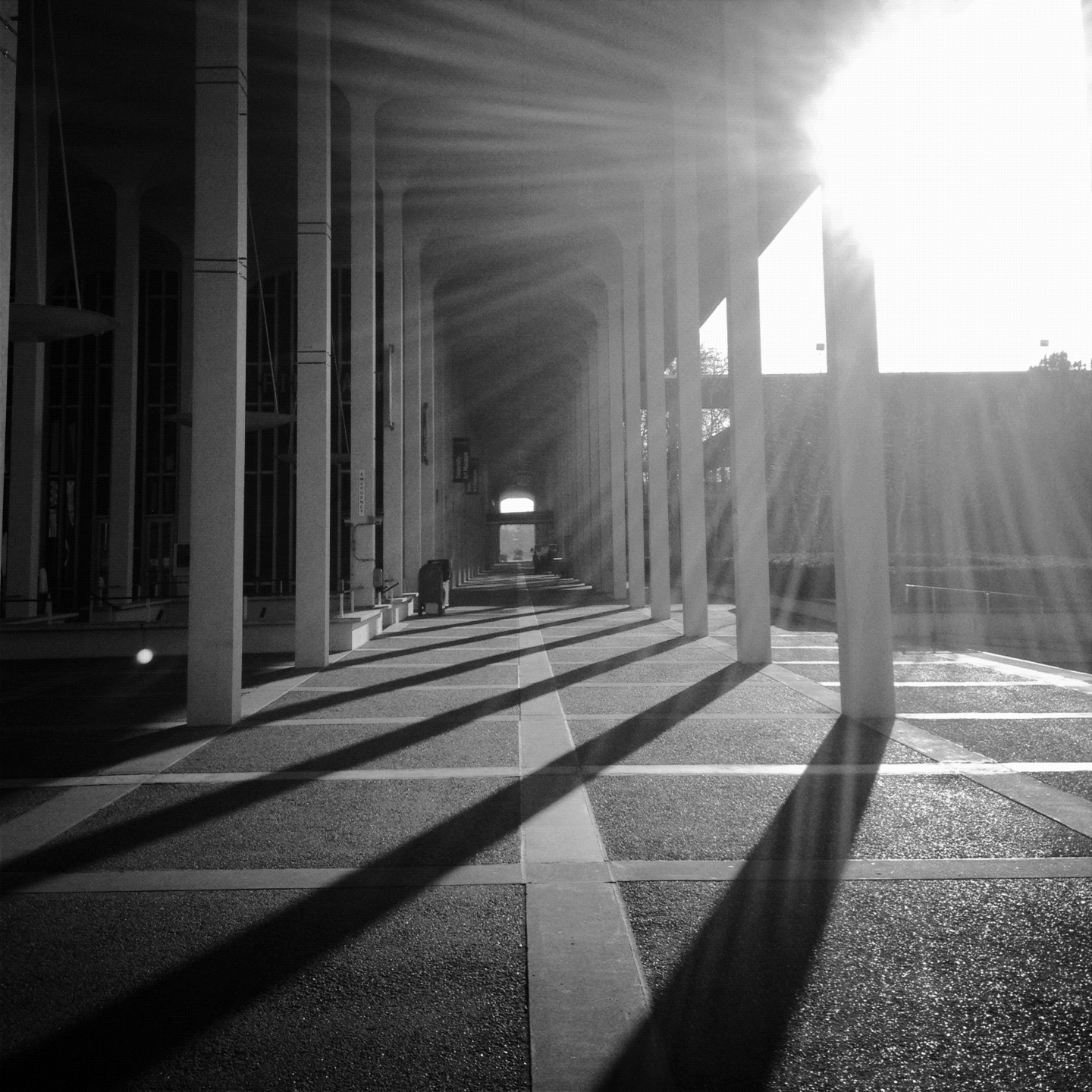
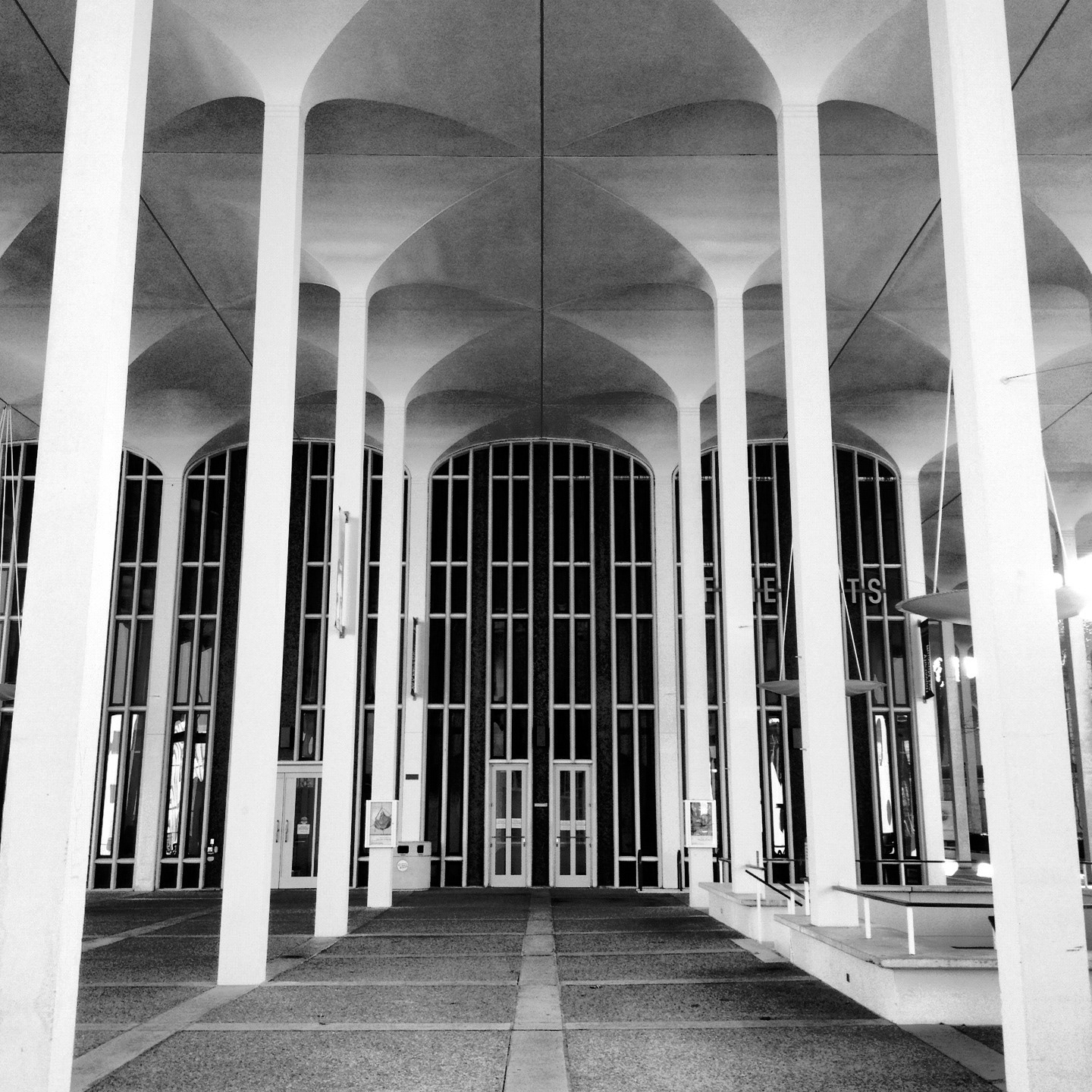
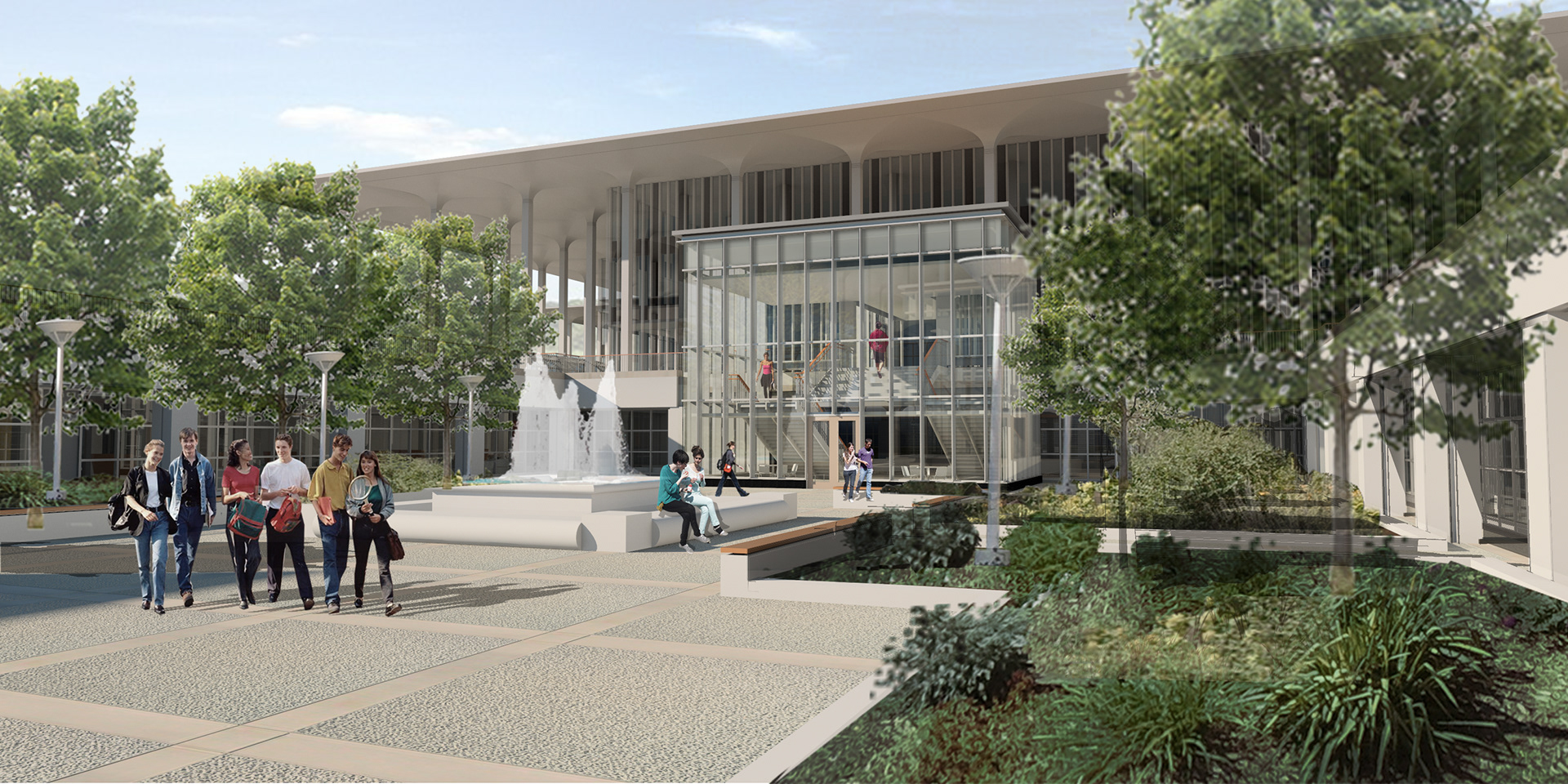
Model & rendering by Alissa Johnson
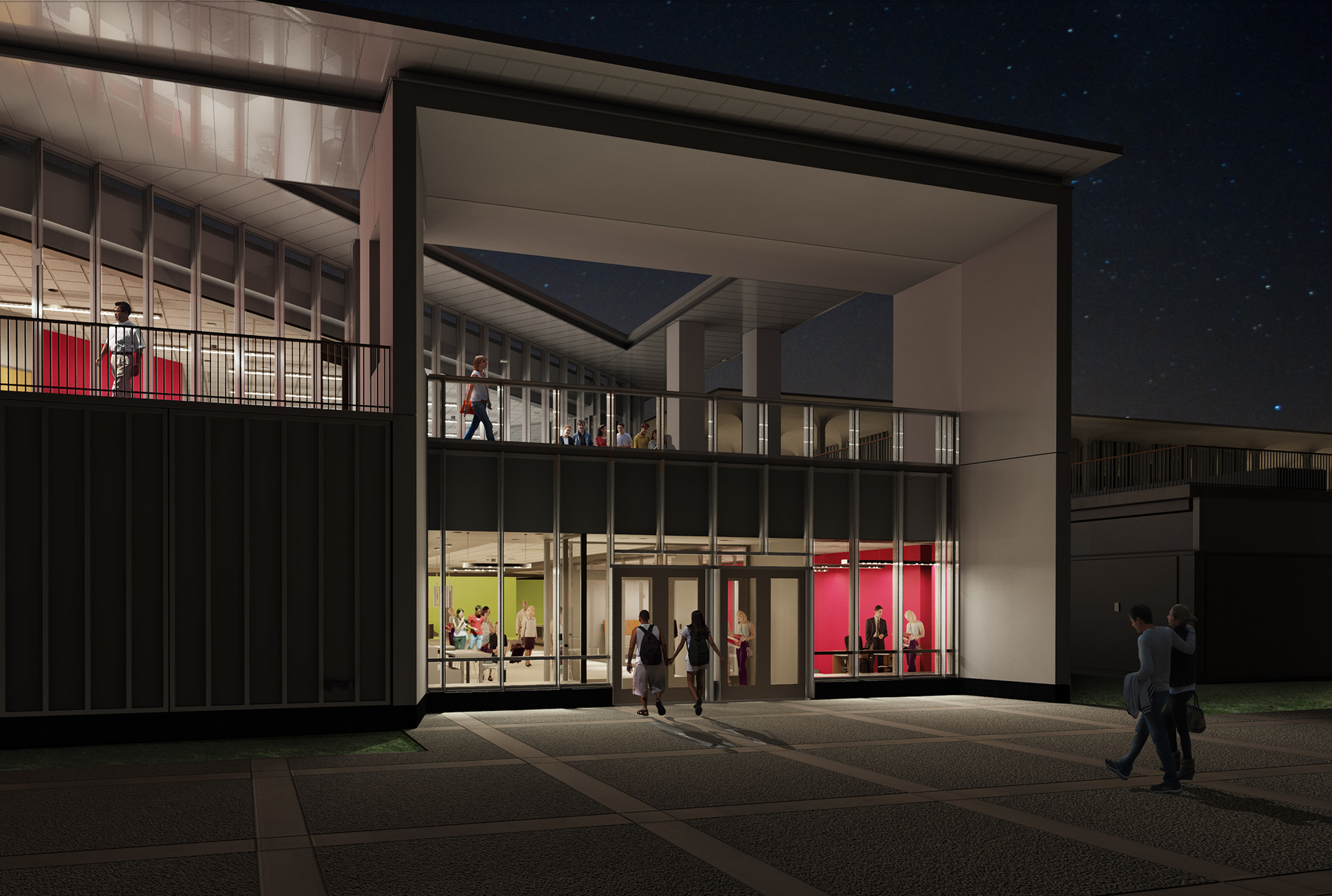
Model & rendering by Alissa Johnson
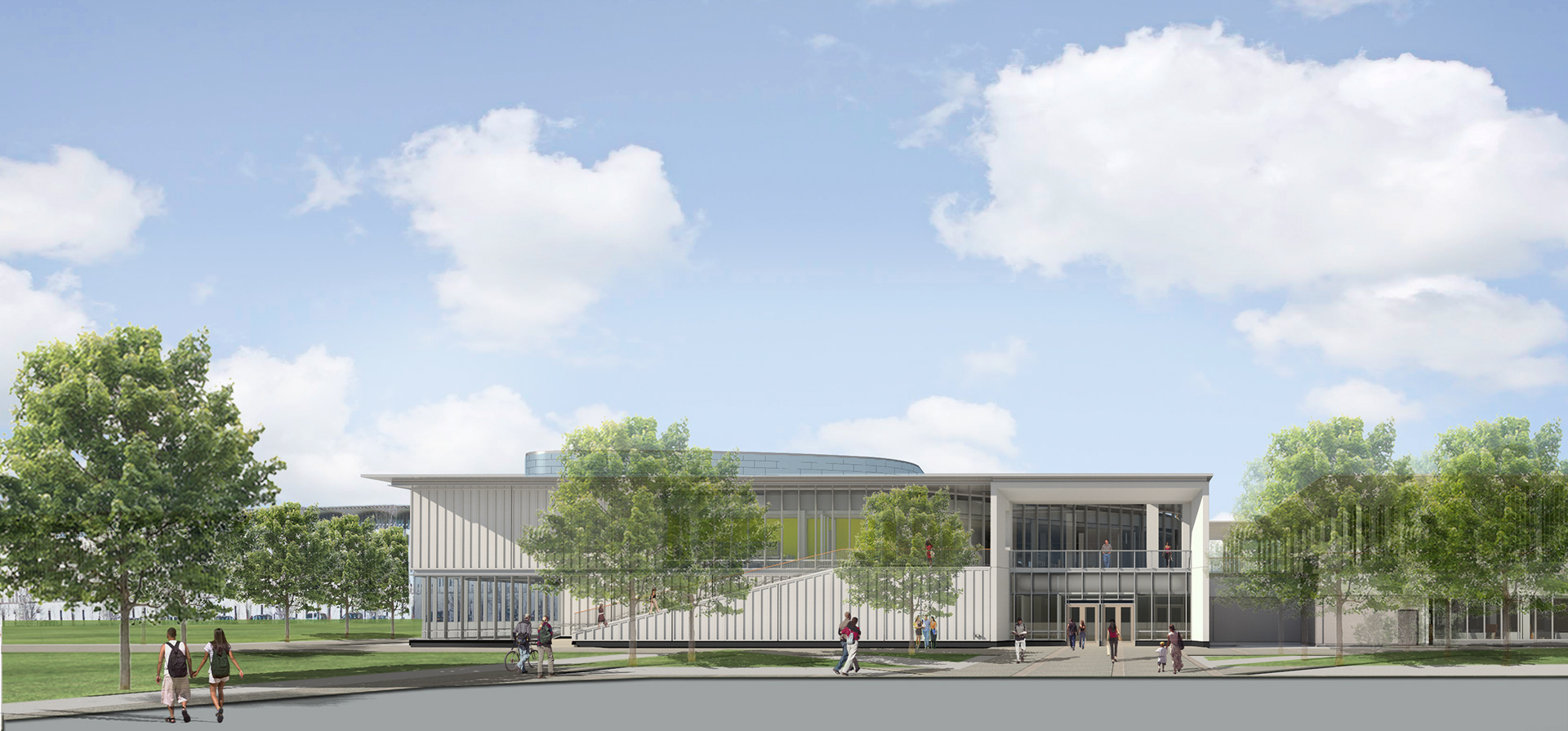
Model & rendering by Alissa Johnson
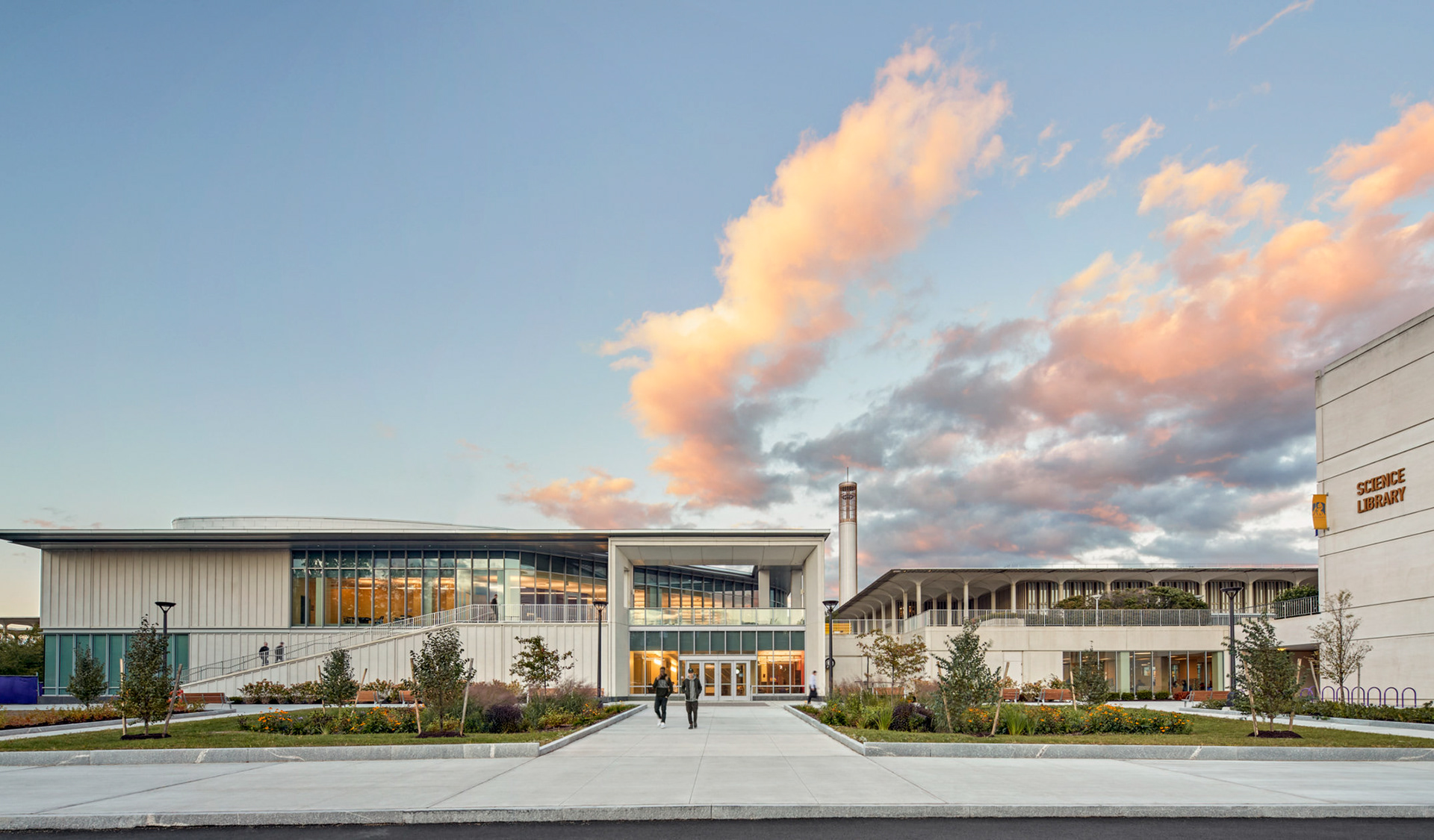
Photo by William Rawn Associates
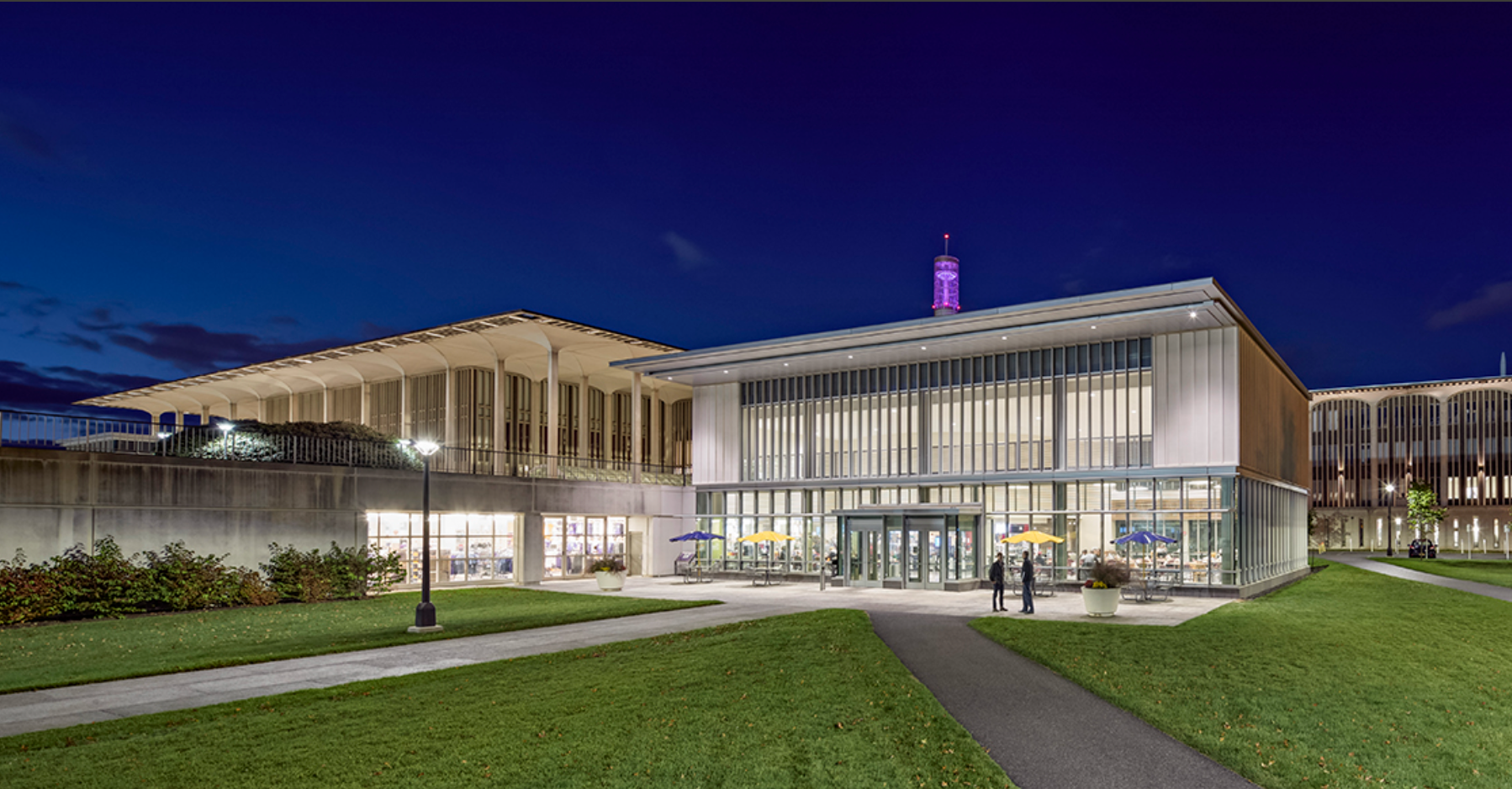
Photo by William Rawn Associates
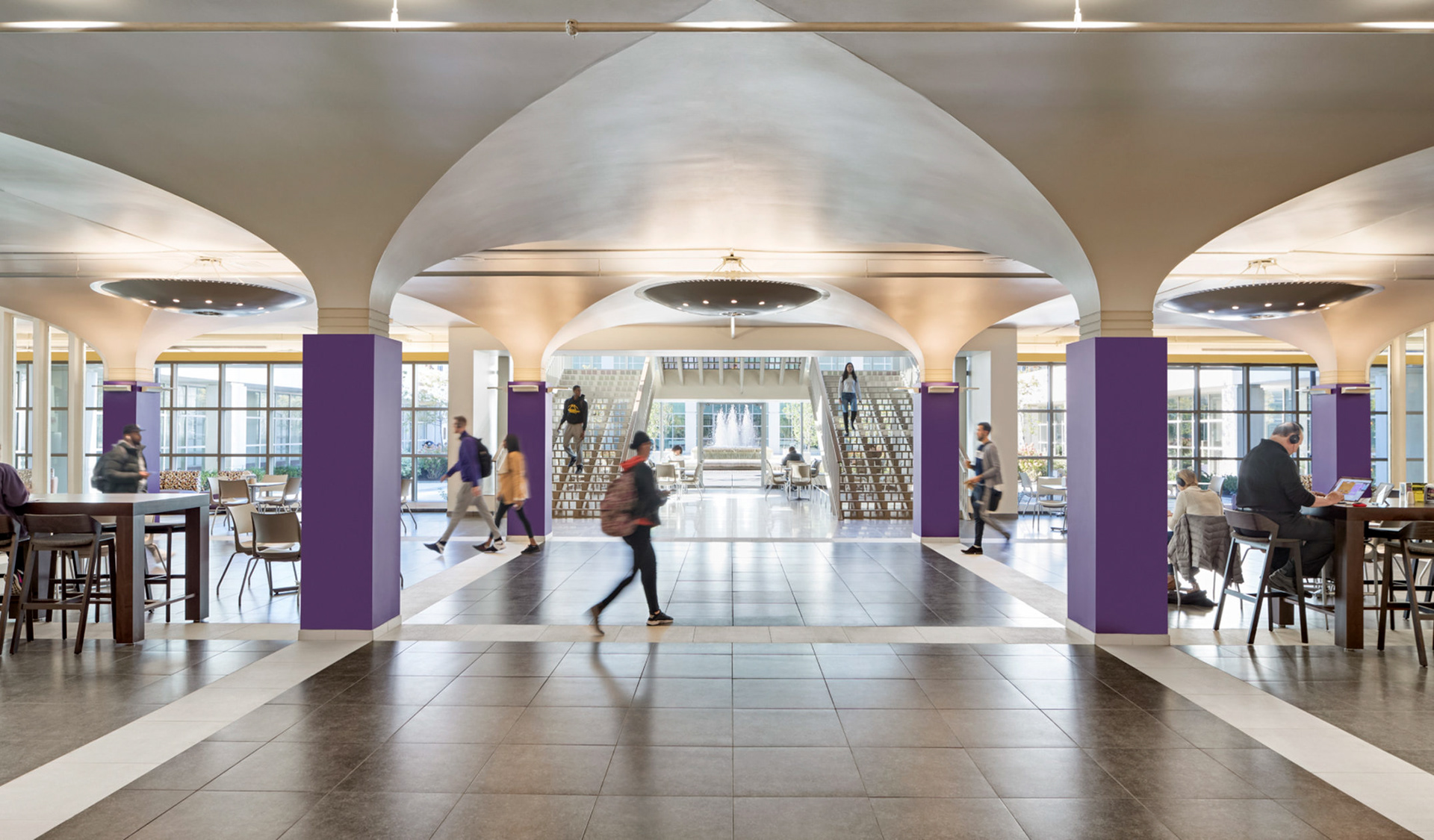
Photo by Bergmann
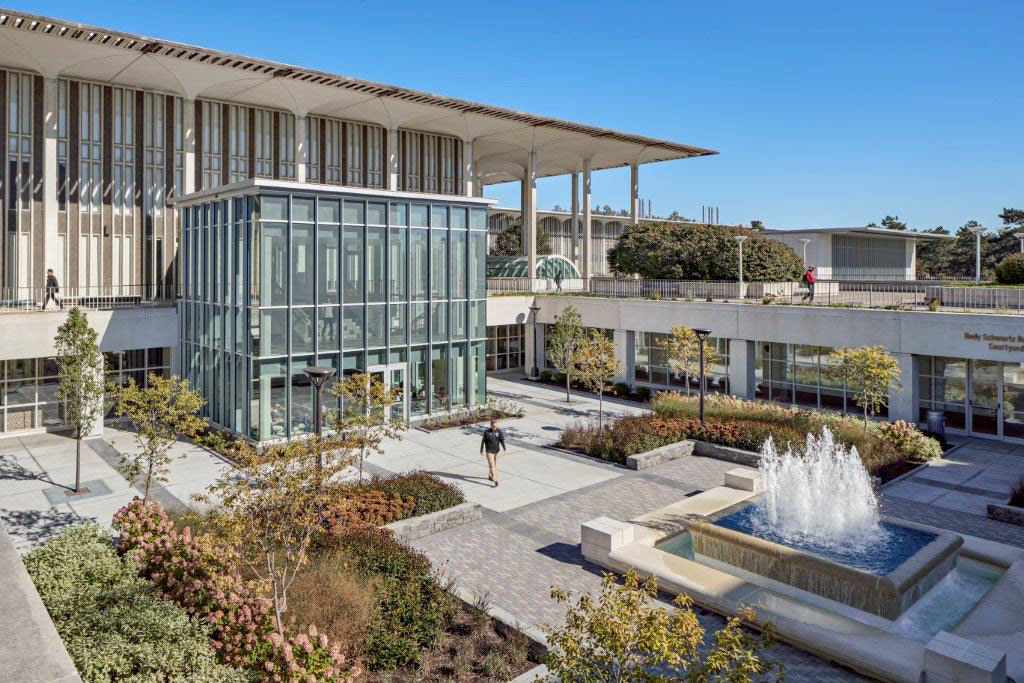
Photo by William Rawn Associates
