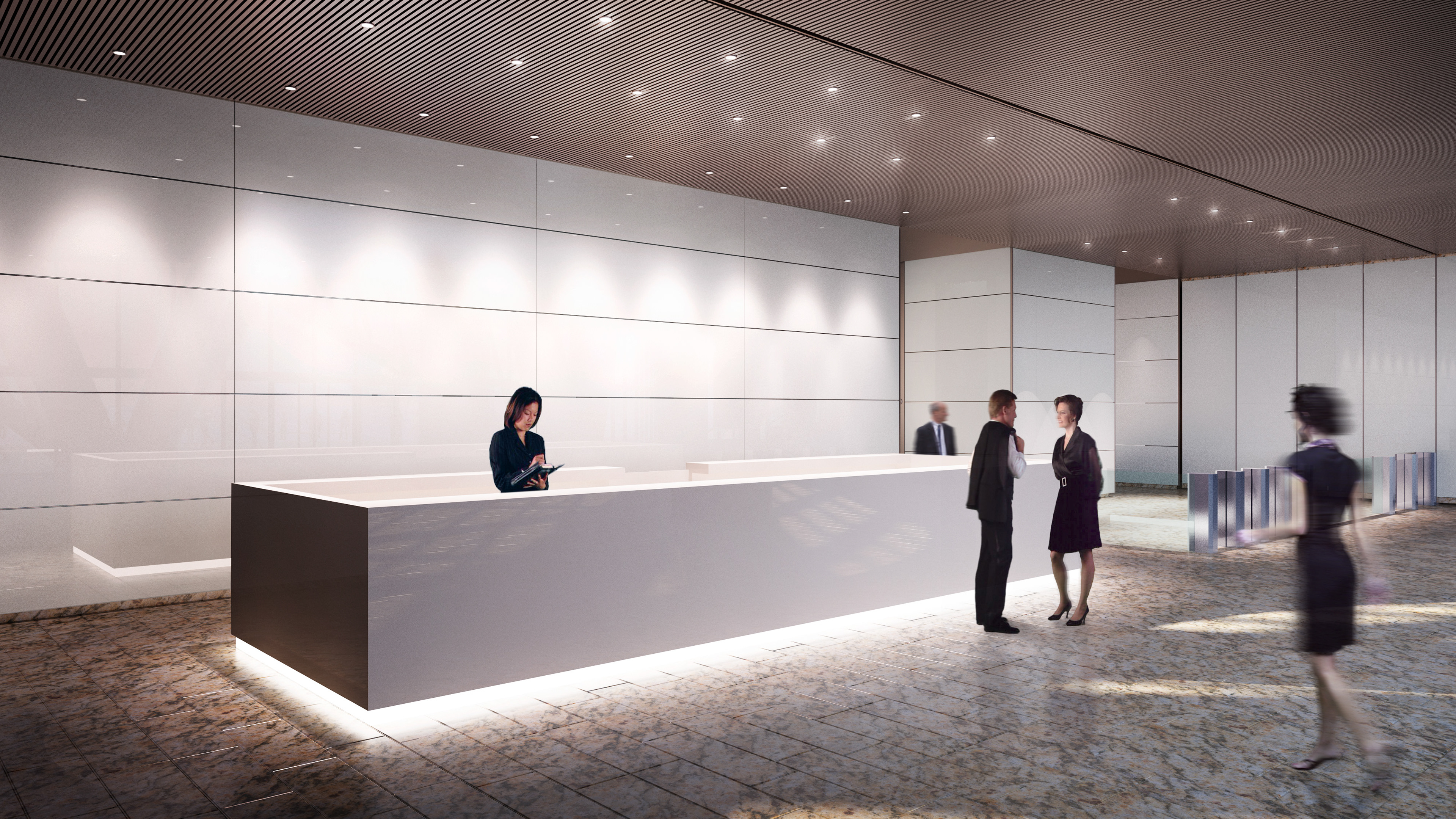The Bow
Foster + Partners, 2006-2013
Standing 236 meters tall (approx 2,540 ft), The Bow is one of the tallest buildings in Calgary and a truly a monumental building in terms of engineering and design. The form of the building was designed to maximize both environmental factors as well as the internal organization of the tenant company.
The curved south facade takes full advantage of daylight, heat during harsh winters and also helps reduce the structural load on the efficient diagrid structural system. On the outside, the glazed structure runs the height of the building. On the inside, the building is divided by three skygardens with panoramic views of The Rocky Mountains. These skygarden atria not only act as climate buffer zones, insulating the building and helping to reduce energy consumption, but they provide daylight, biophilia and communal gathering space for teams that reside on the floors between skygardens.
Facts:
- 58 floors, 2 milltion sqft of leasable space
- 40,000tons of structural steel
- 900,000 sqft of glass
- the raft slab was the largest single pour of concrete in Canadian construction history
Left: photo by Foster + Partners
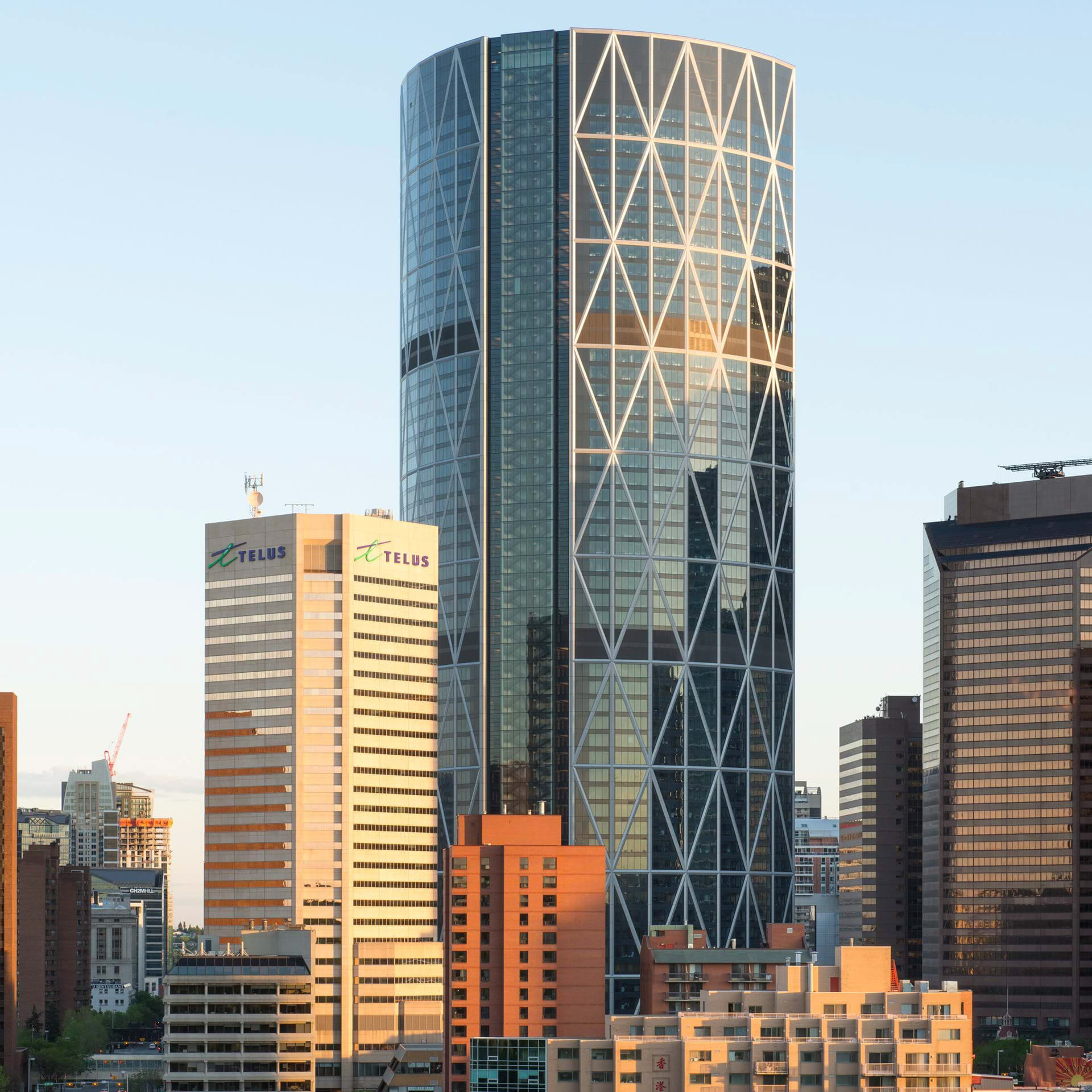
Photo by Foster + Partners
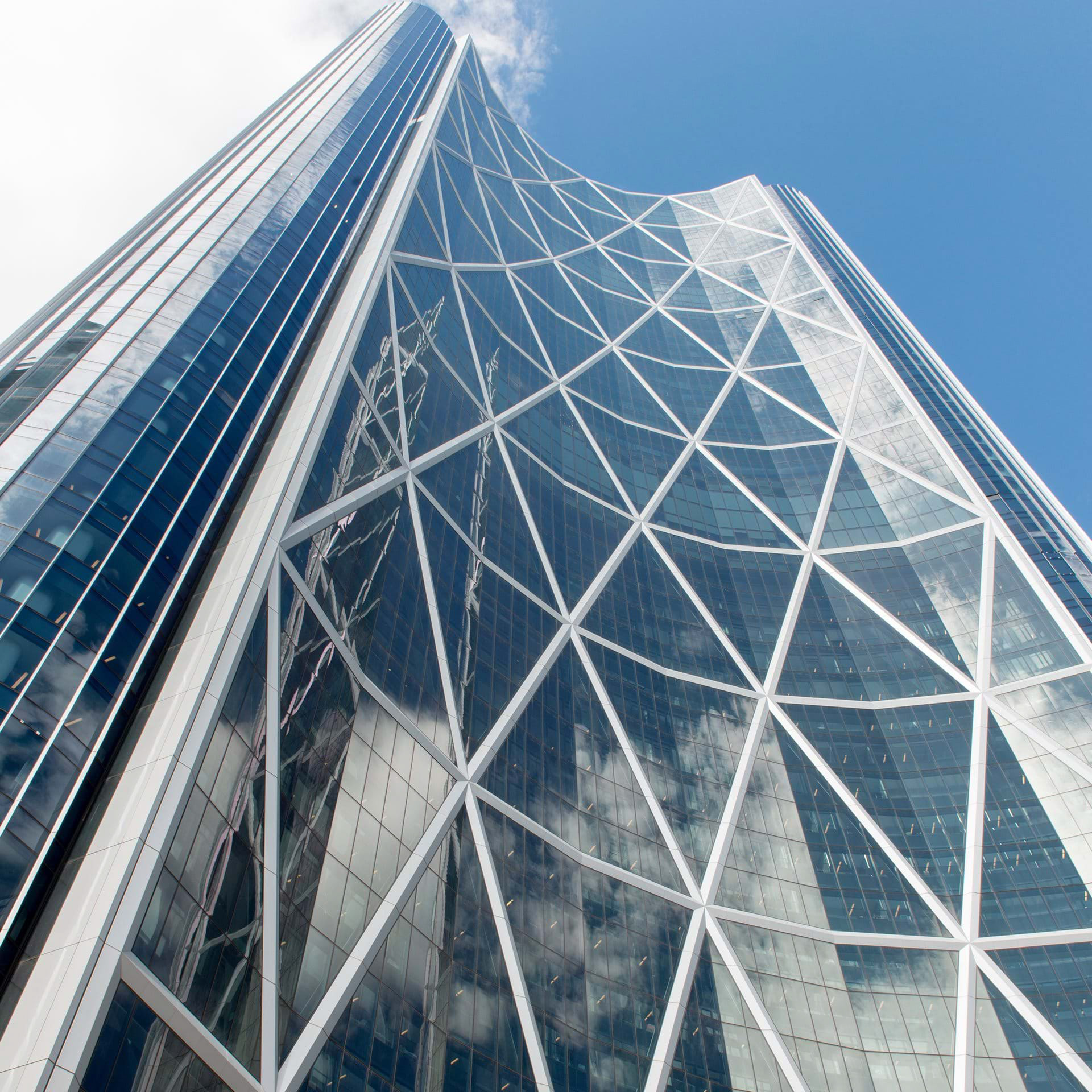
Photo by Foster + Partners
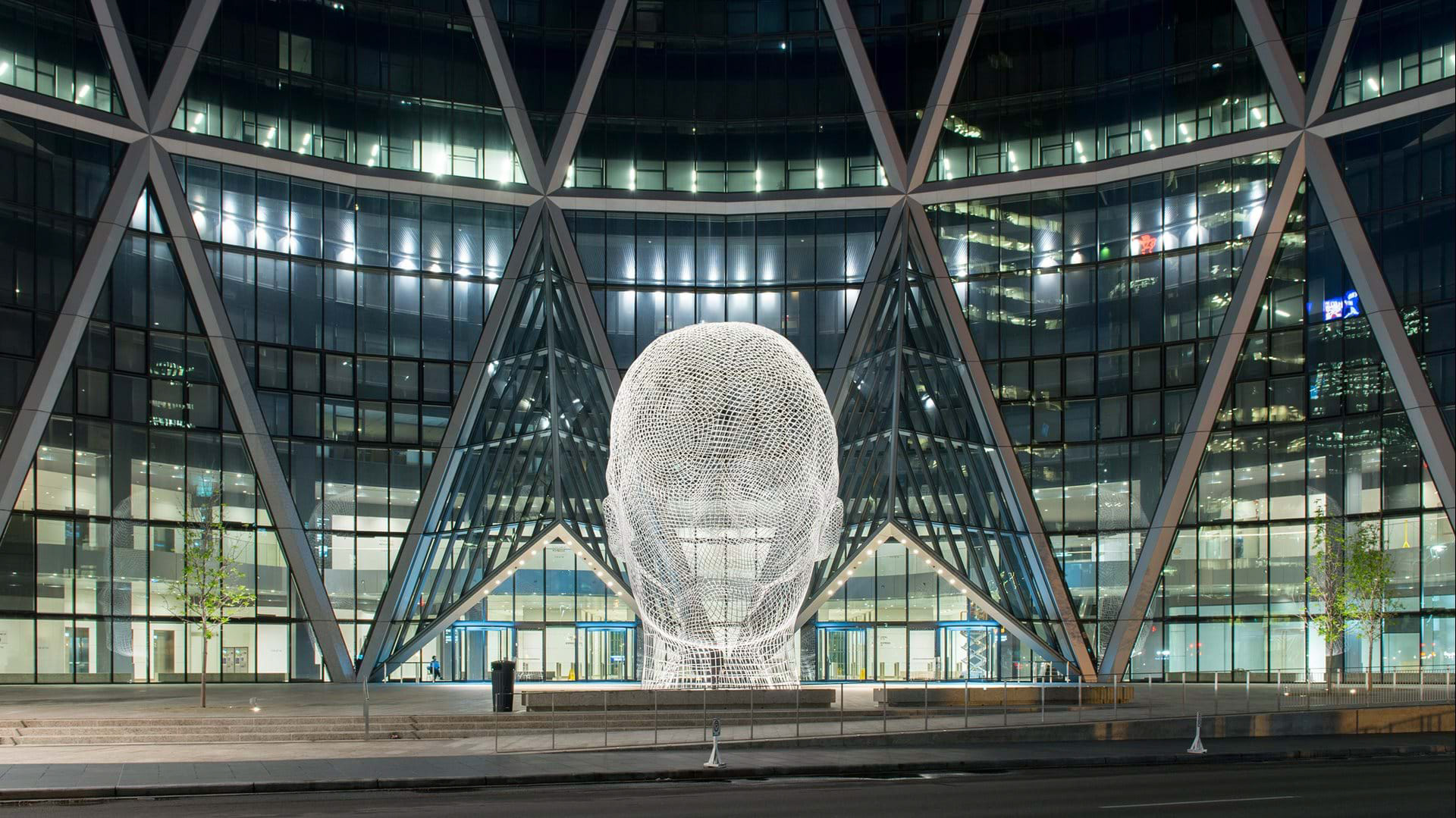
Photo by Foster + Partners
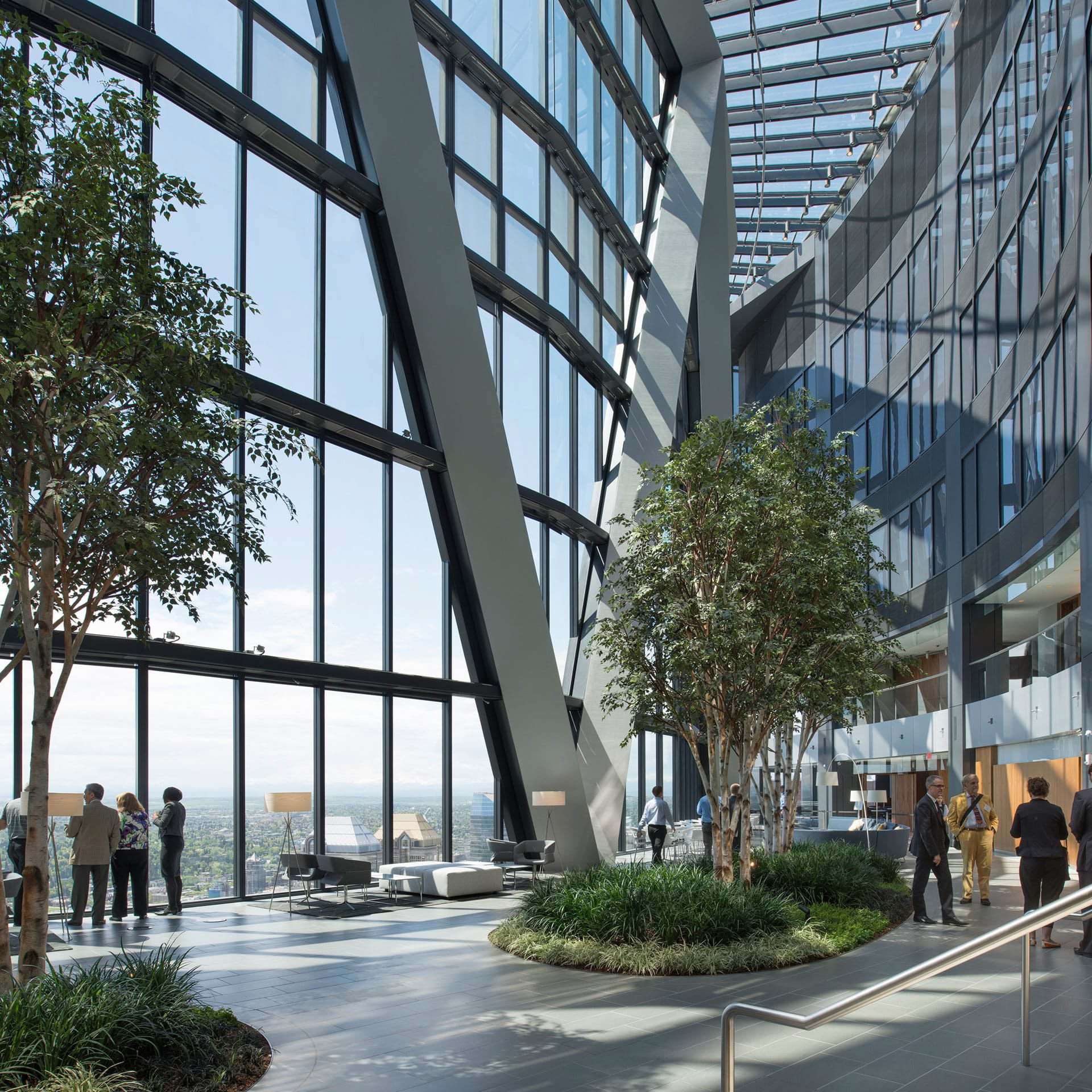
Photo by Foster + Partners
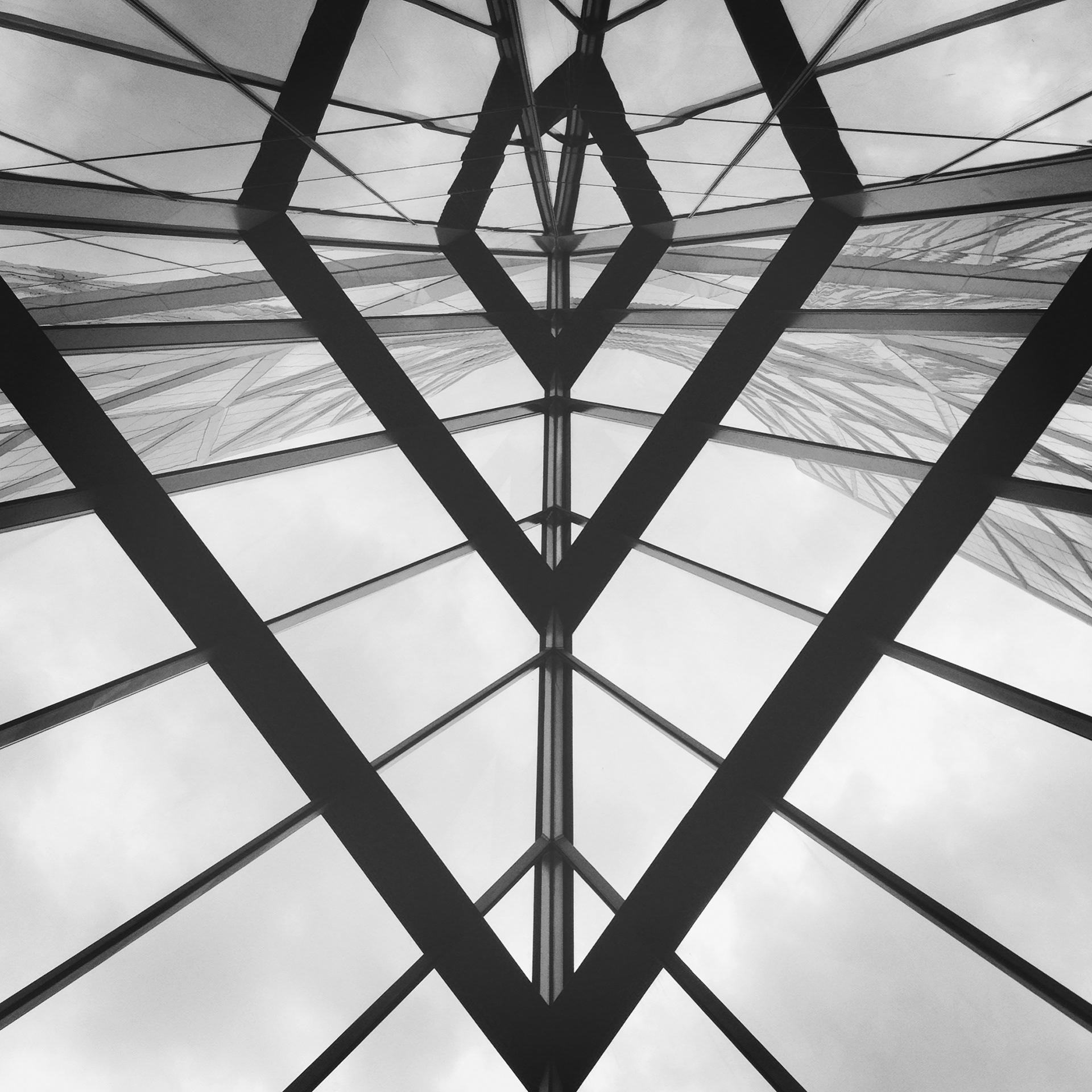
Photo by Alissa Johnson
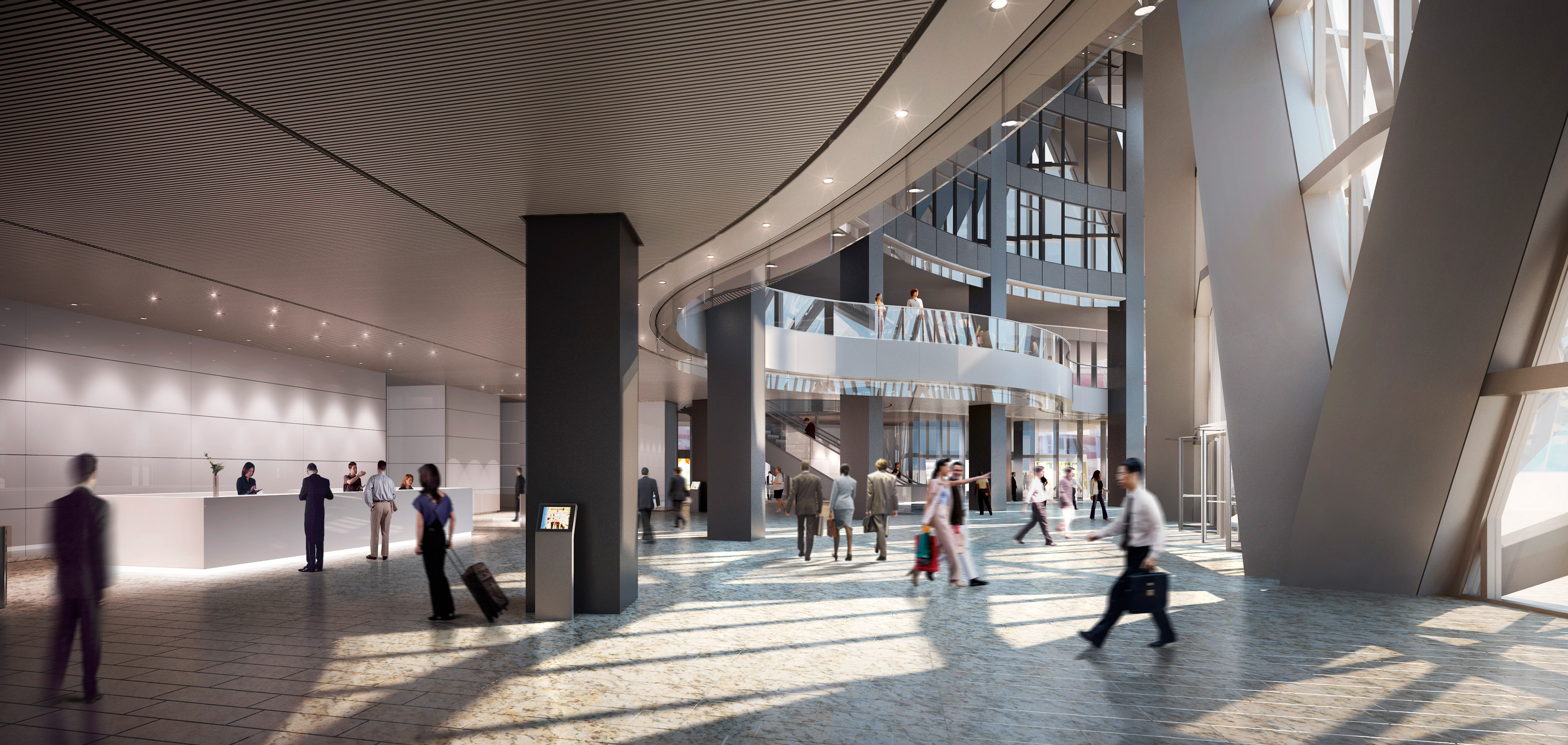
Render by Alissa Johnson for Foster + Partners
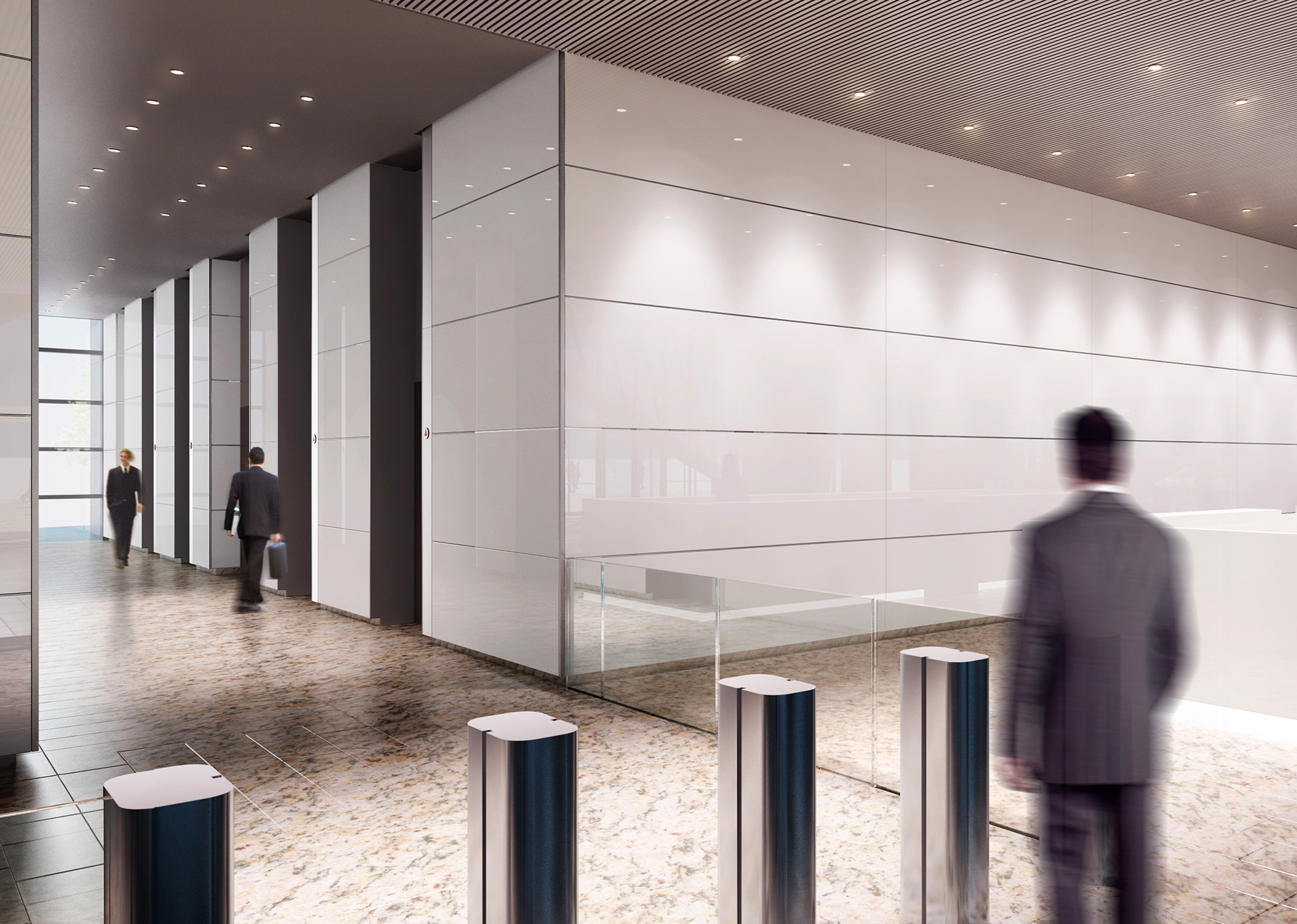
Render by Alissa Johnson for Foster + Partners
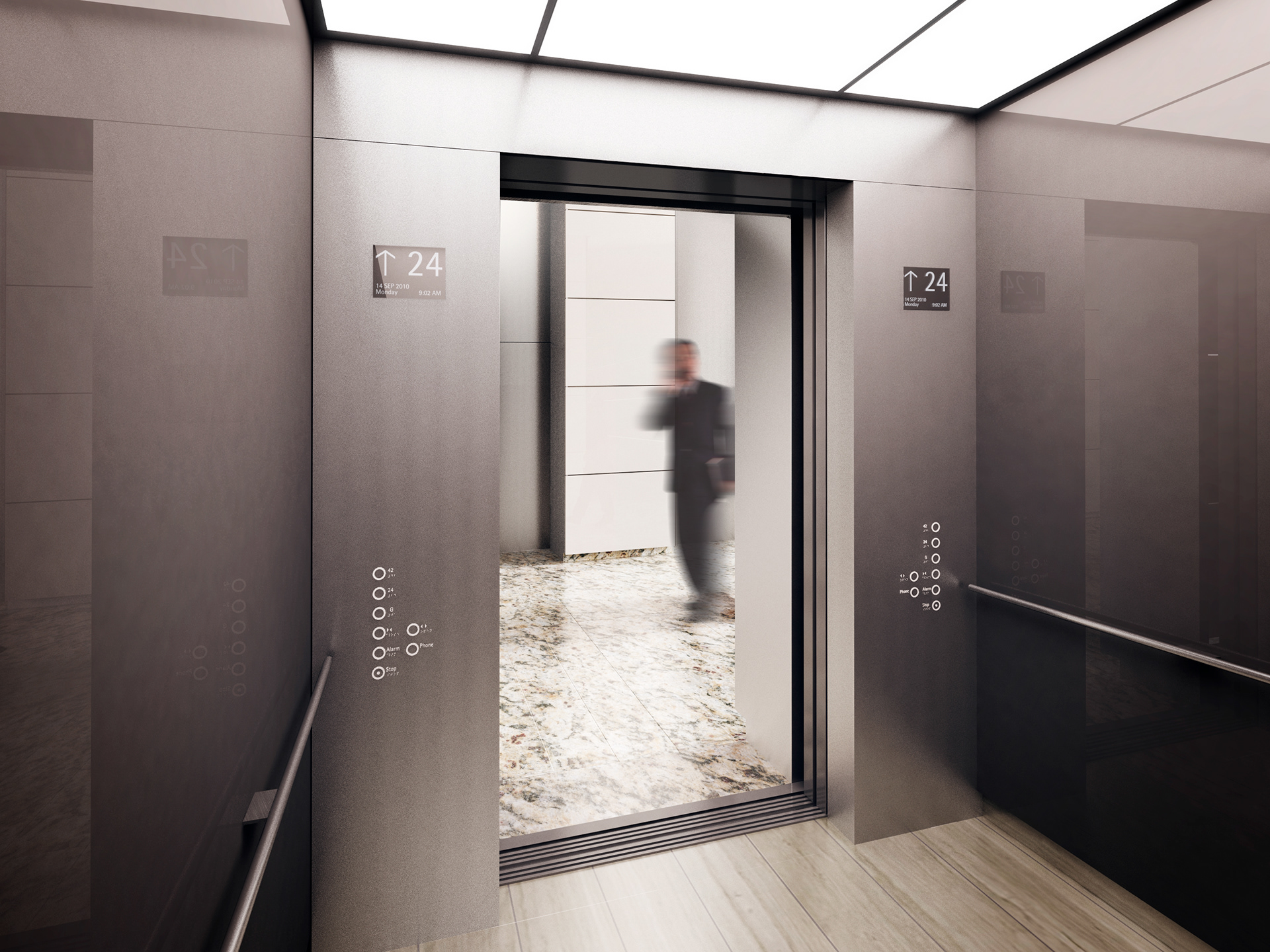
Render by Alissa Johnson for Foster + Partners
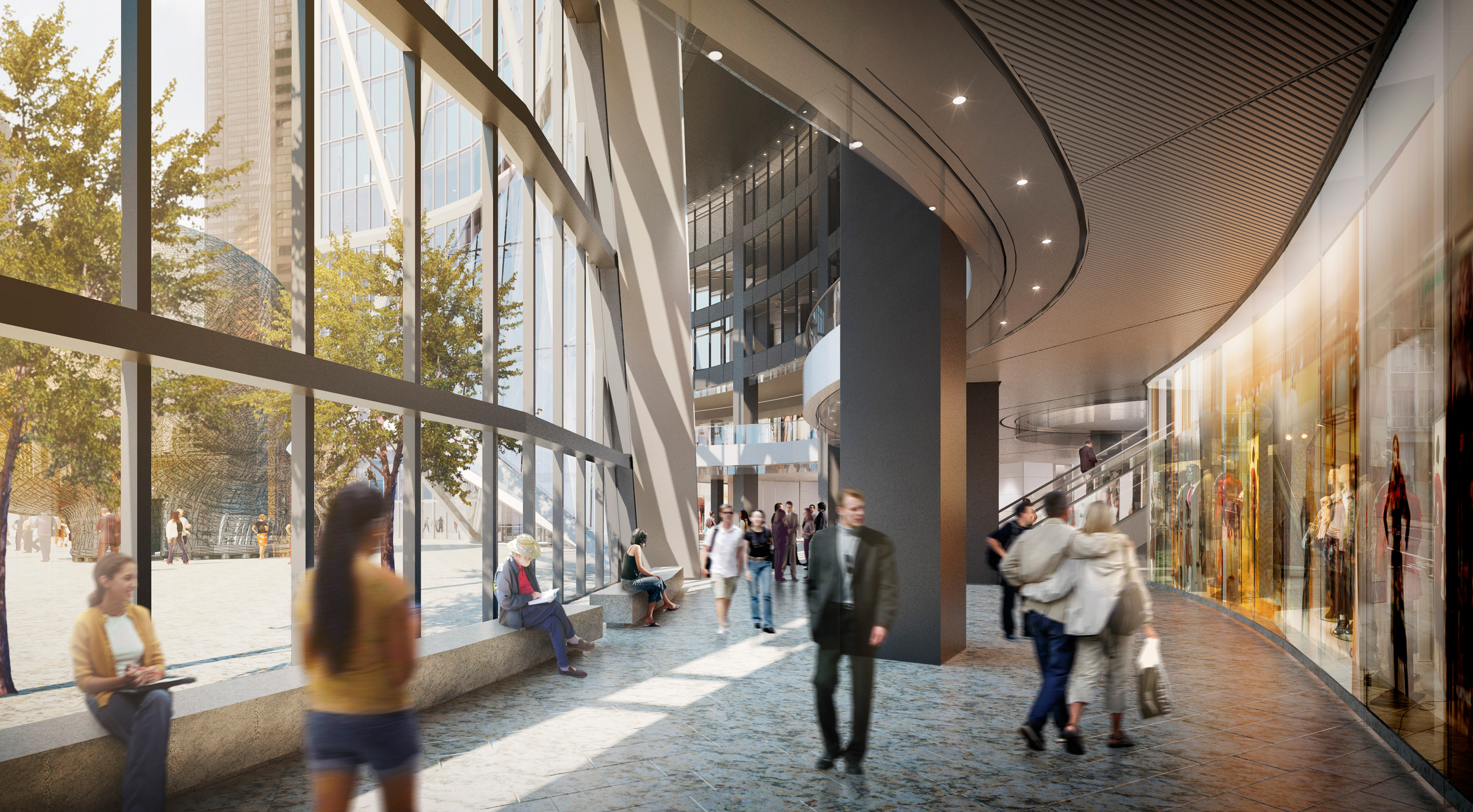
Render by Alissa Johnson for Foster + Partners
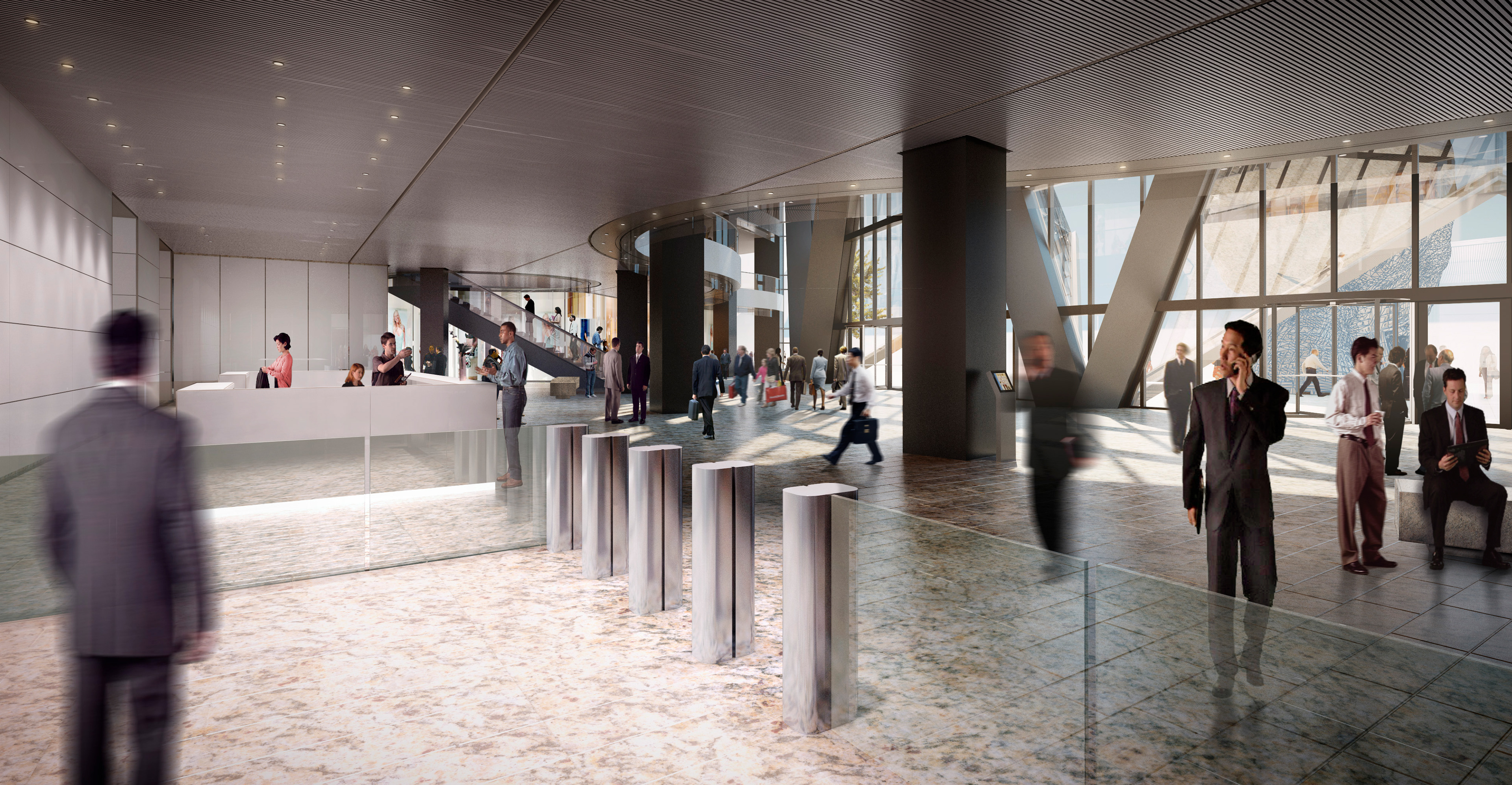
Render by Alissa Johnson for Foster + Partners
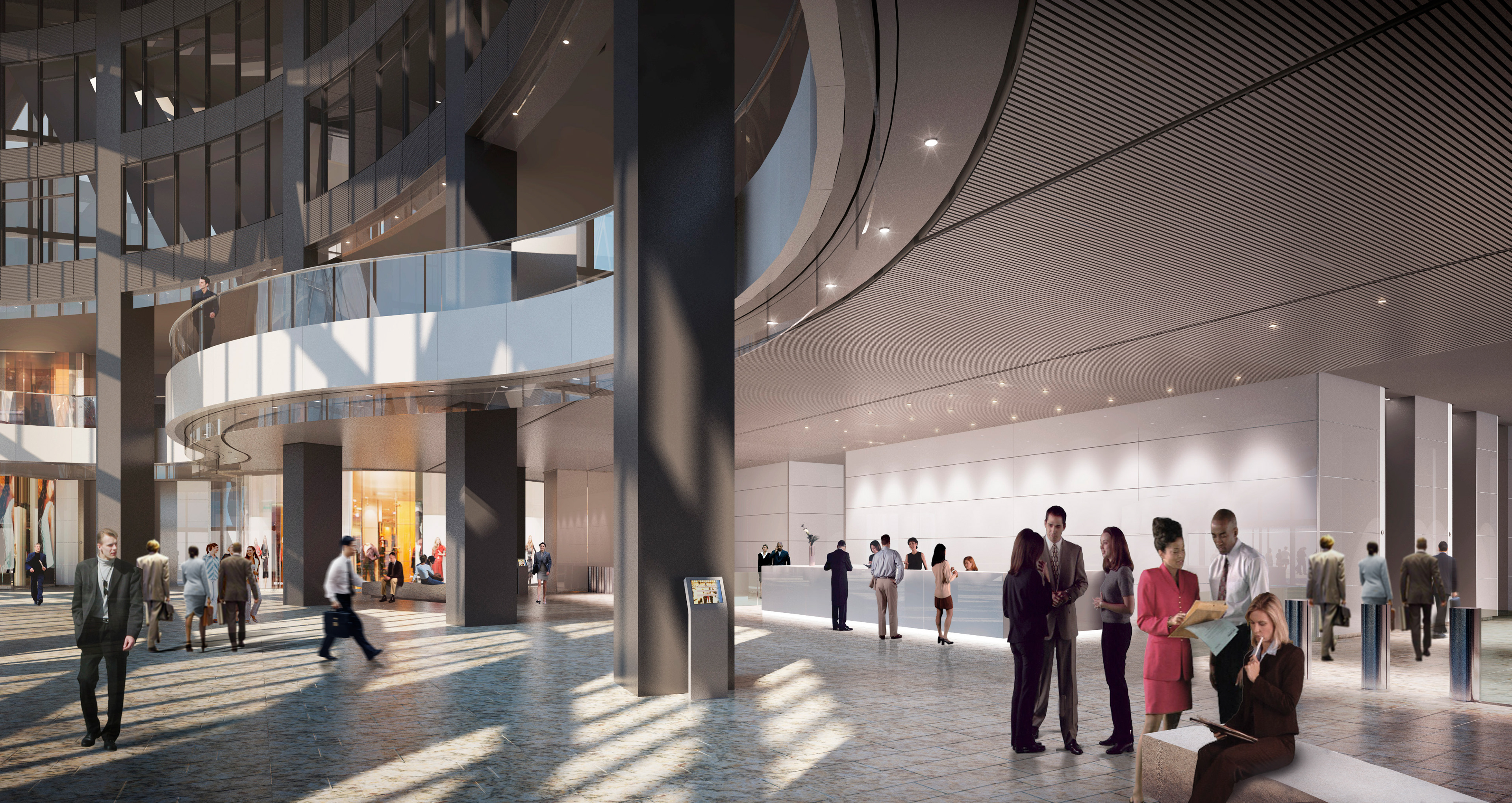
Render by Alissa Johnson for Foster + Partners
