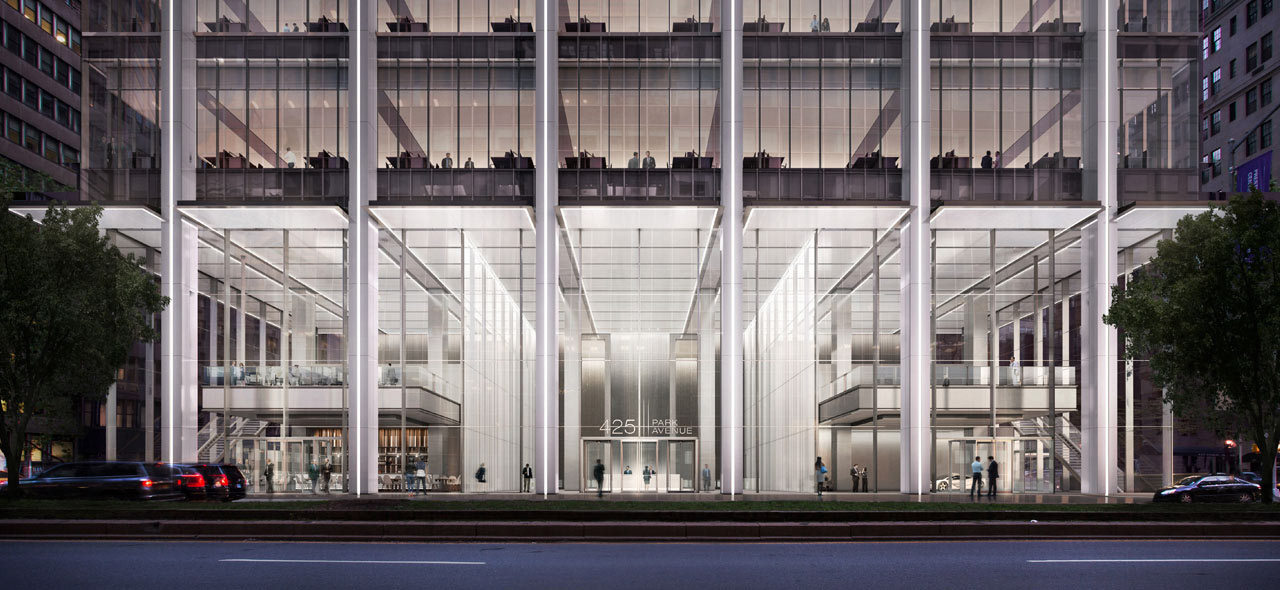425 Park Ave
Foster + Partners, 2013-2014
After a high-profile competition, Foster + Partners was selected to design the first office building on Park Avenue in 50 years. An iconic and celebrated street in NYC, the building sits alongside other works by Mies van der Rohe, Eero Saarinen and Phillip Johnson.
The base integrates with the surrounding urban fabric, with a dramatic triple-height lobby, restaurant and gallery space. Above the lobby, the building is defined in three distinct volumes, the bottom most volume tying into the scale of the surround buildings, and the top two volumes growing more slender as they step back from the street and open up to floor to ceiling panoramic views of New York City. Between the volumes are dramatic double-height spaces with sloping structural glass and impressive views of Central Park from the featured amenity floor.
Facts:
- 725 ft high, 41 floors
- 670, 080 RSF
Left: photo by Foster + Partners
-
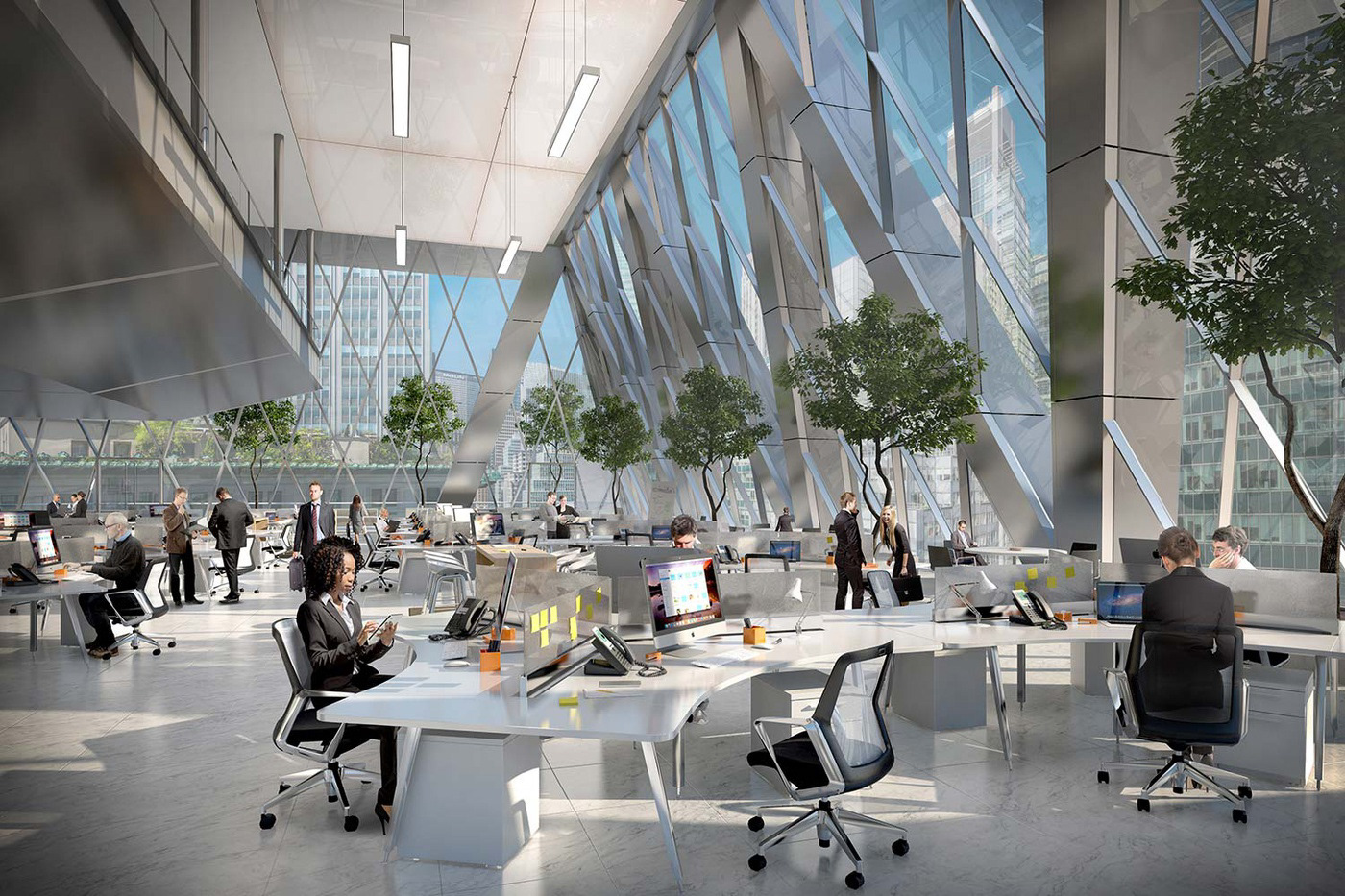
Image by Foster + Partners
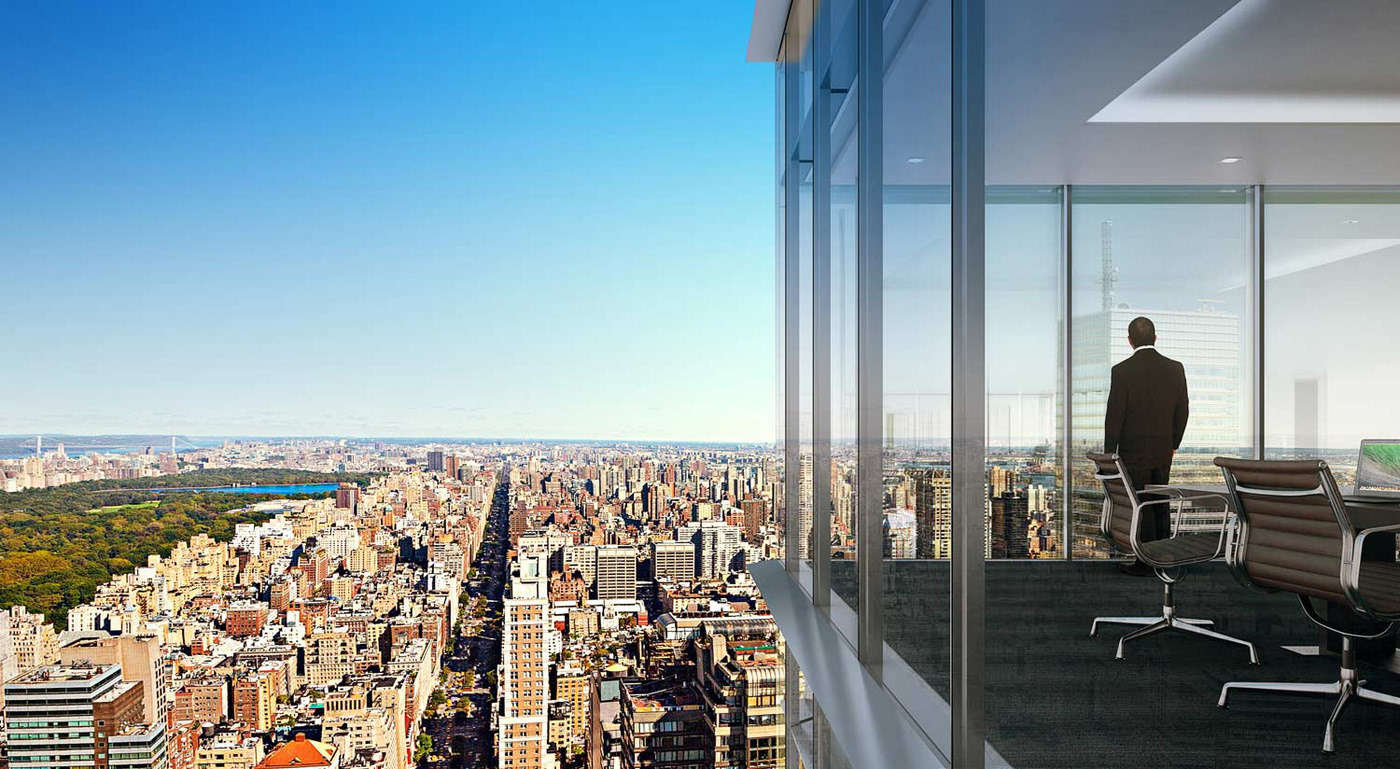
Image by Foster + Partners
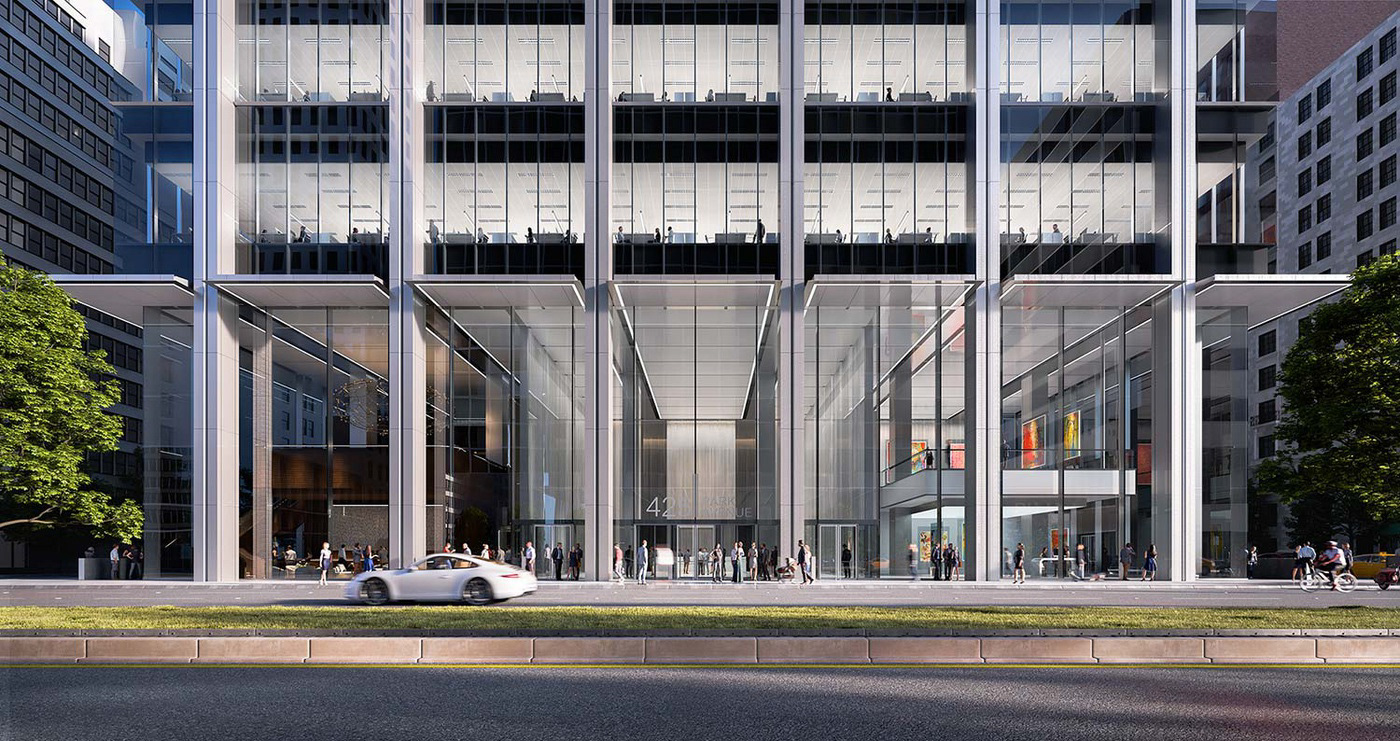
Image by Foster + Partners
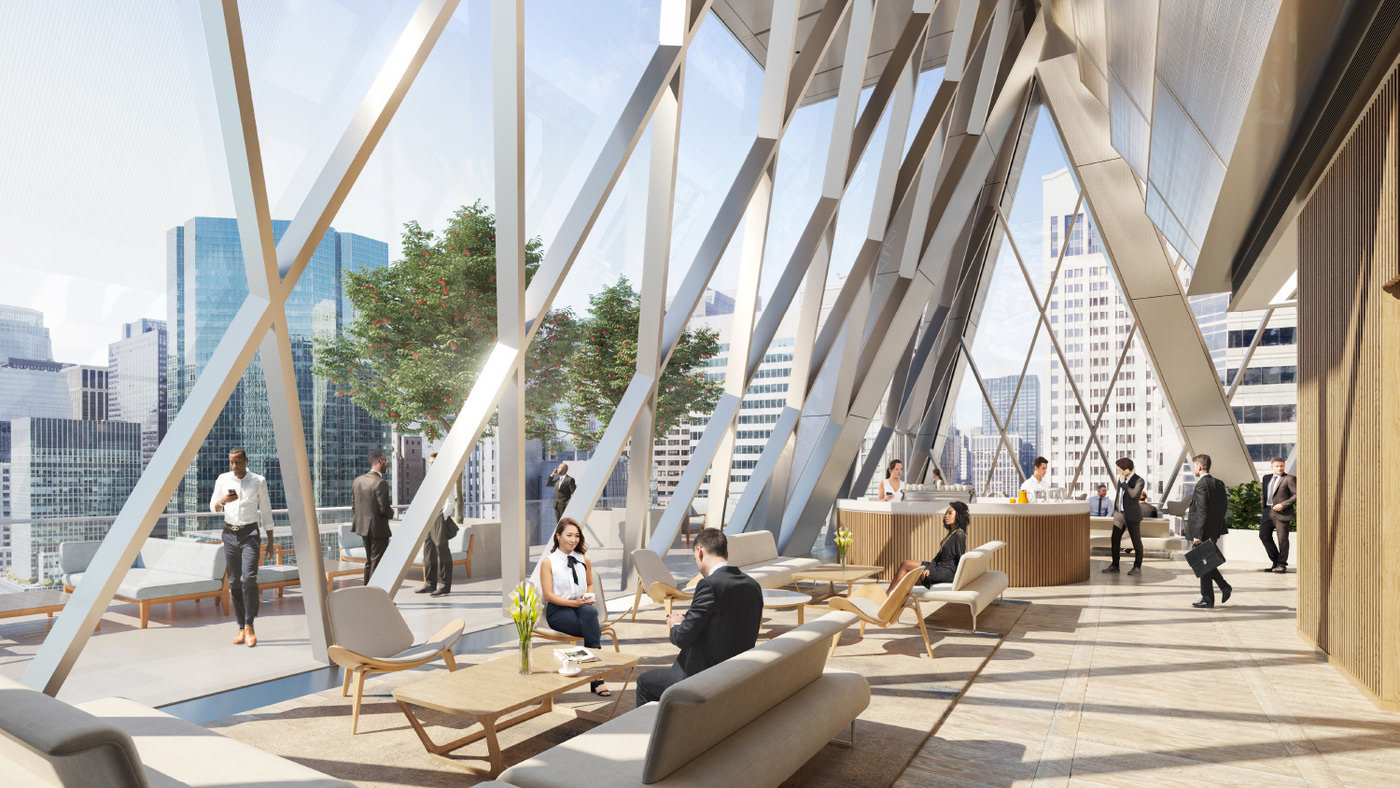
Image by Foster + Partners
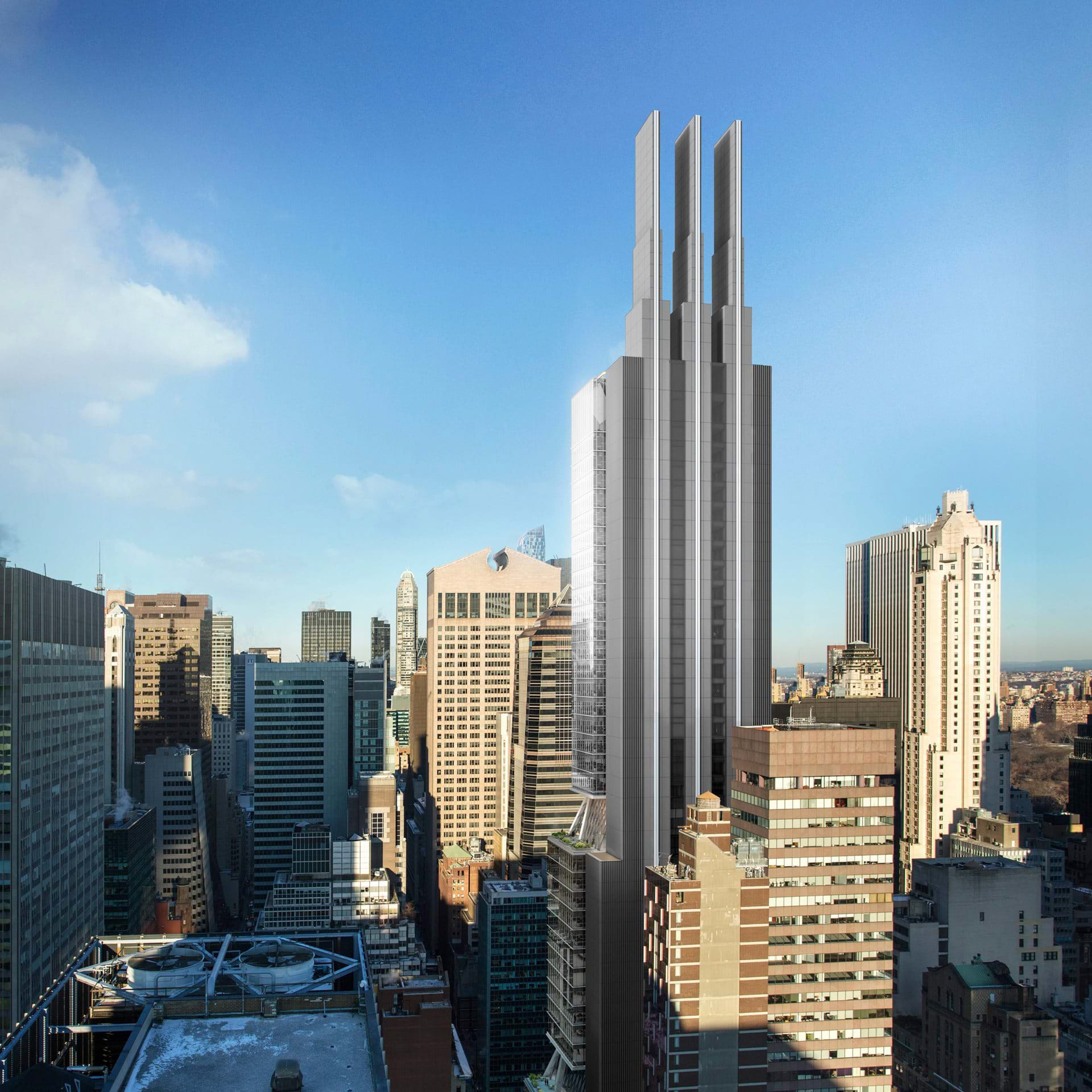
Image by Foster + Partners
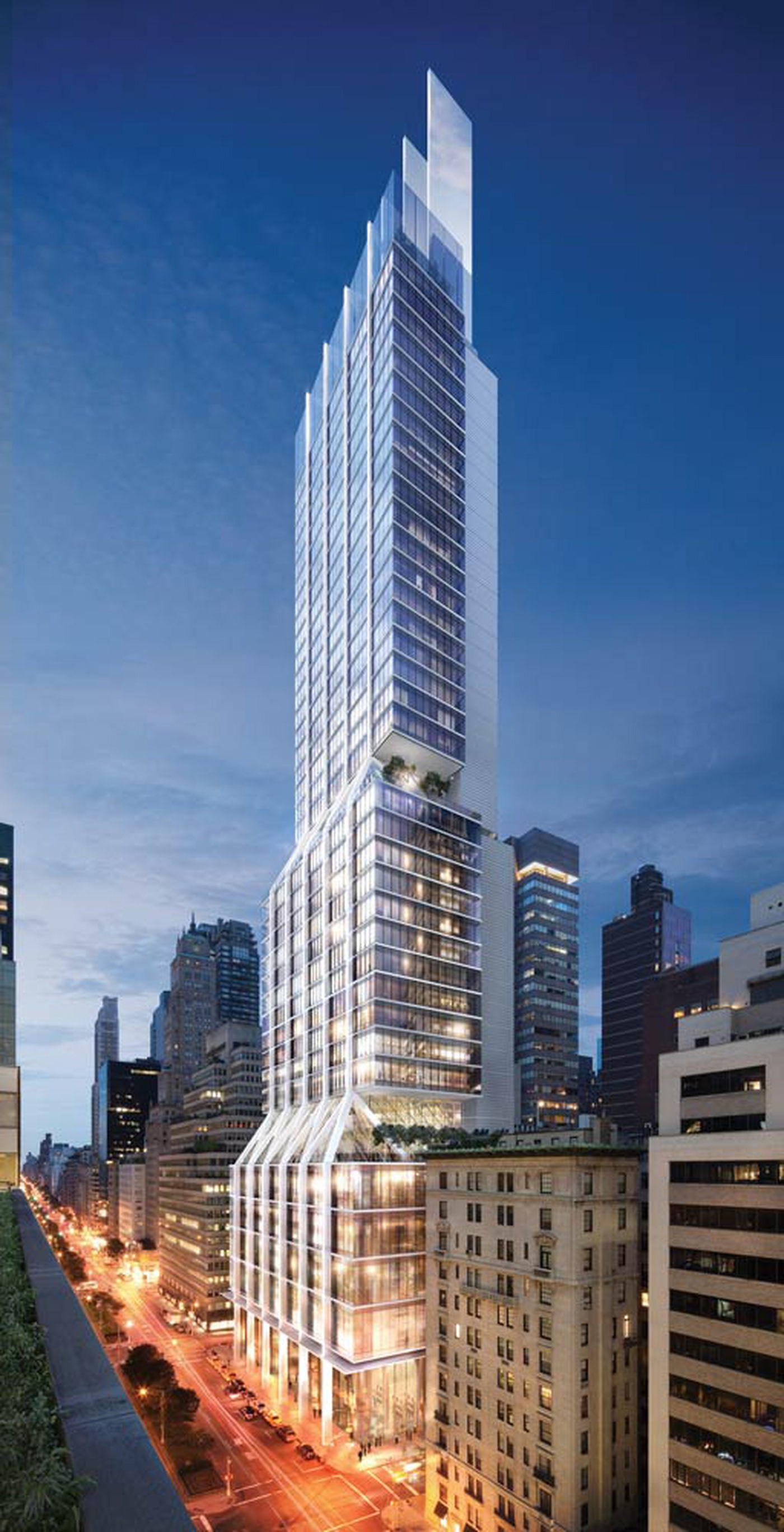
Image by Foster + Partners
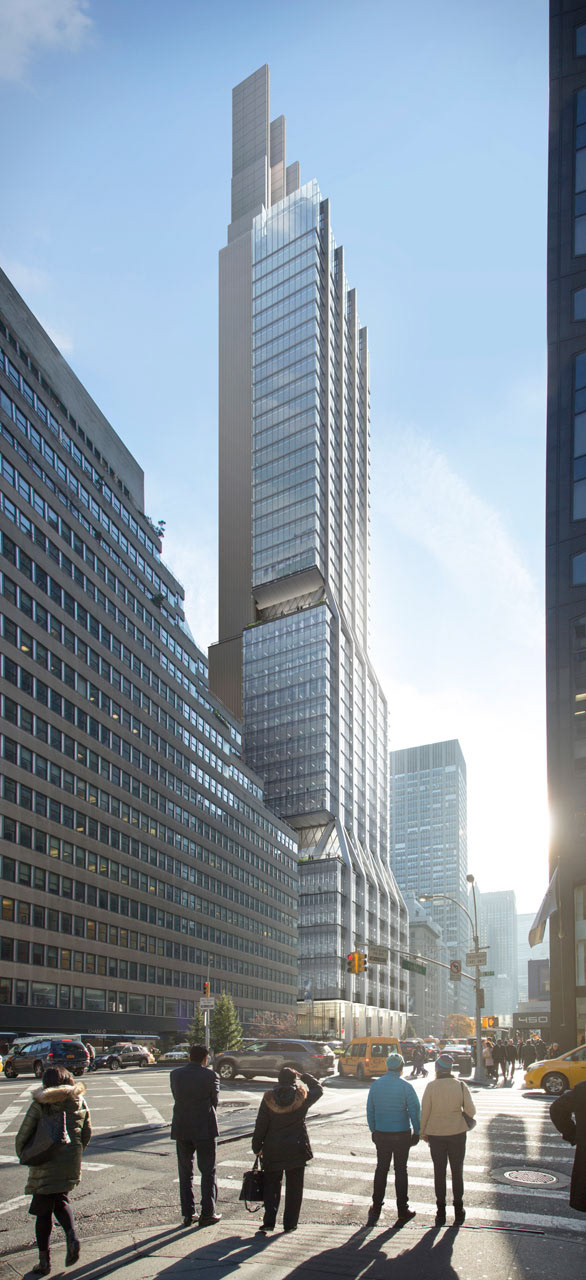
Image by Foster + Partners
